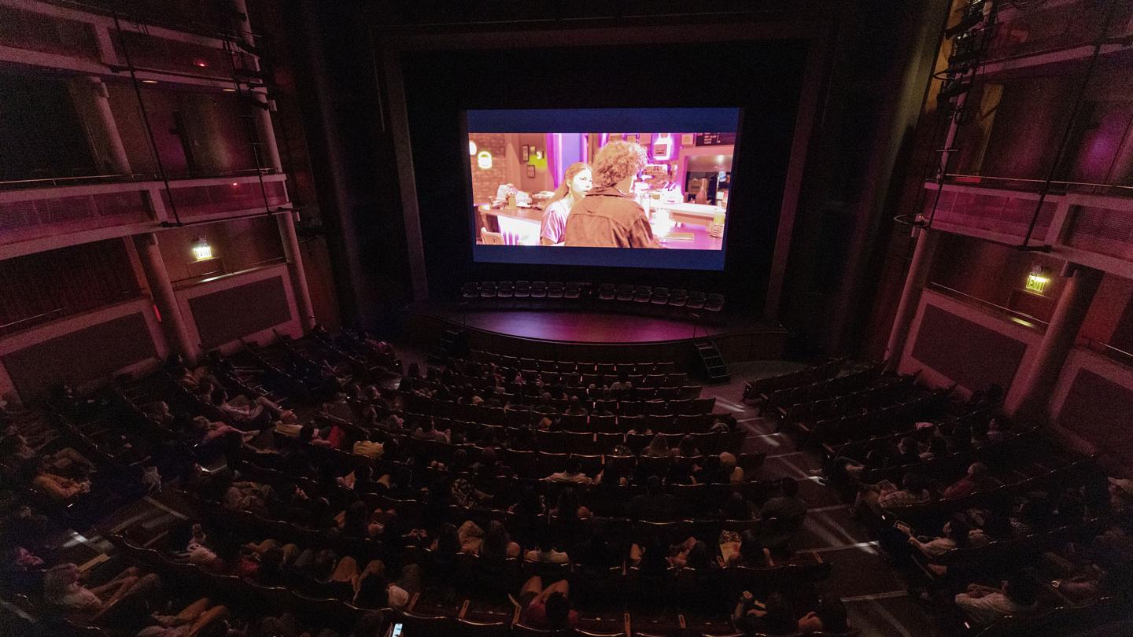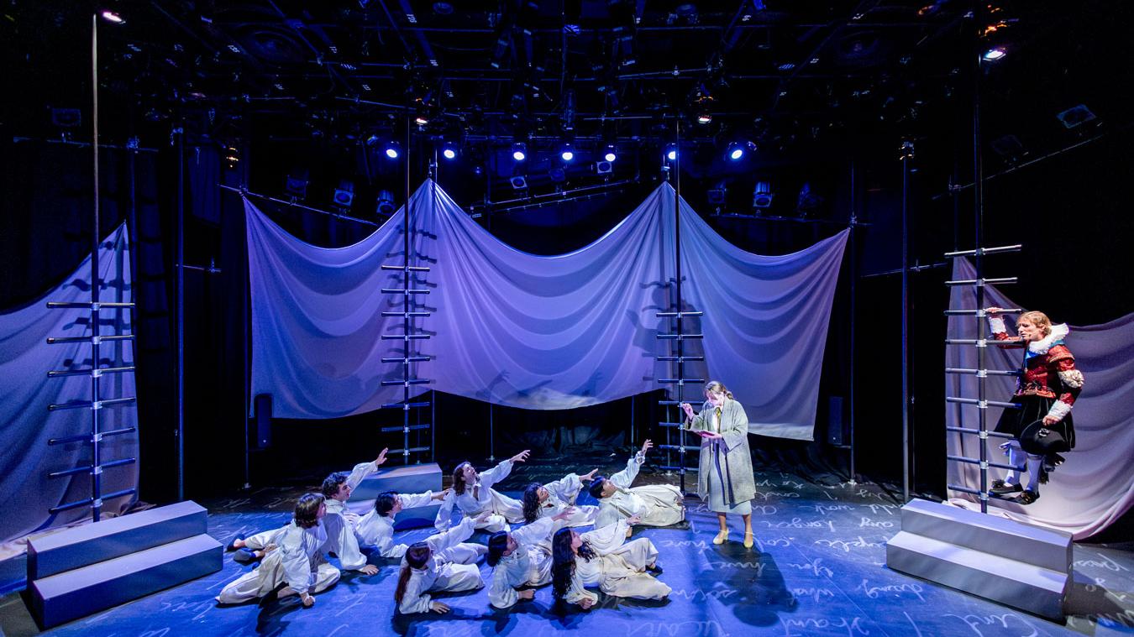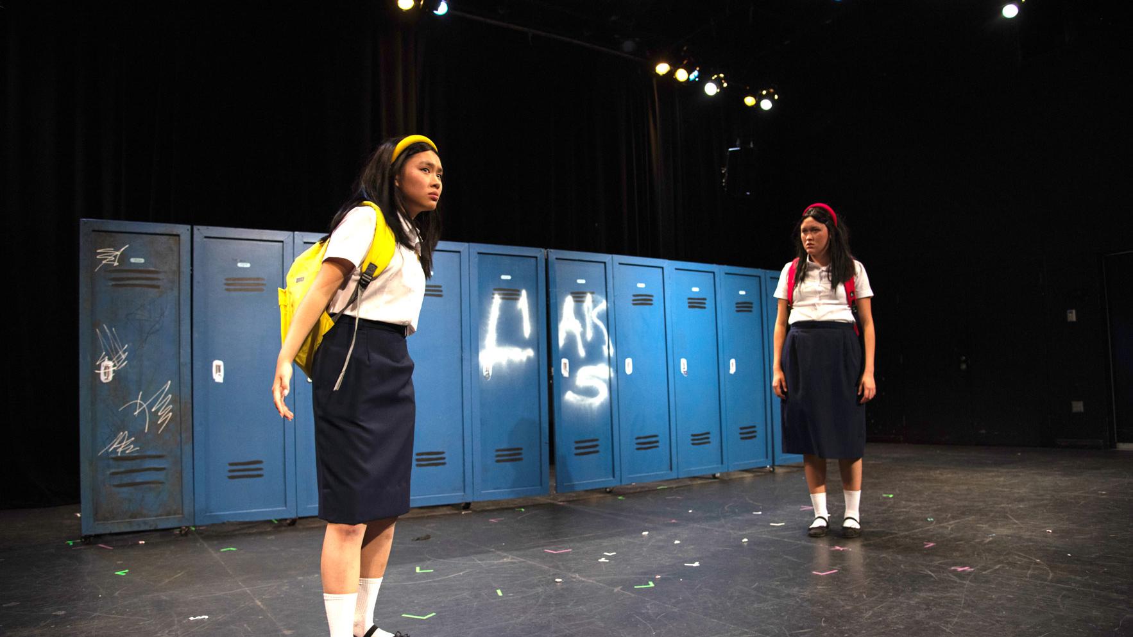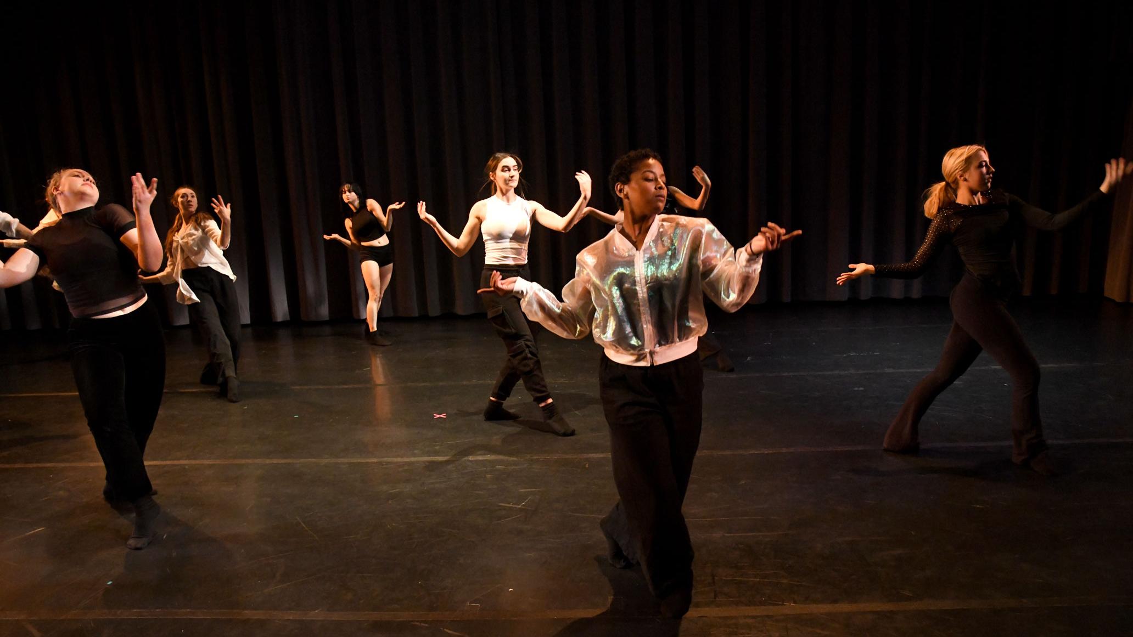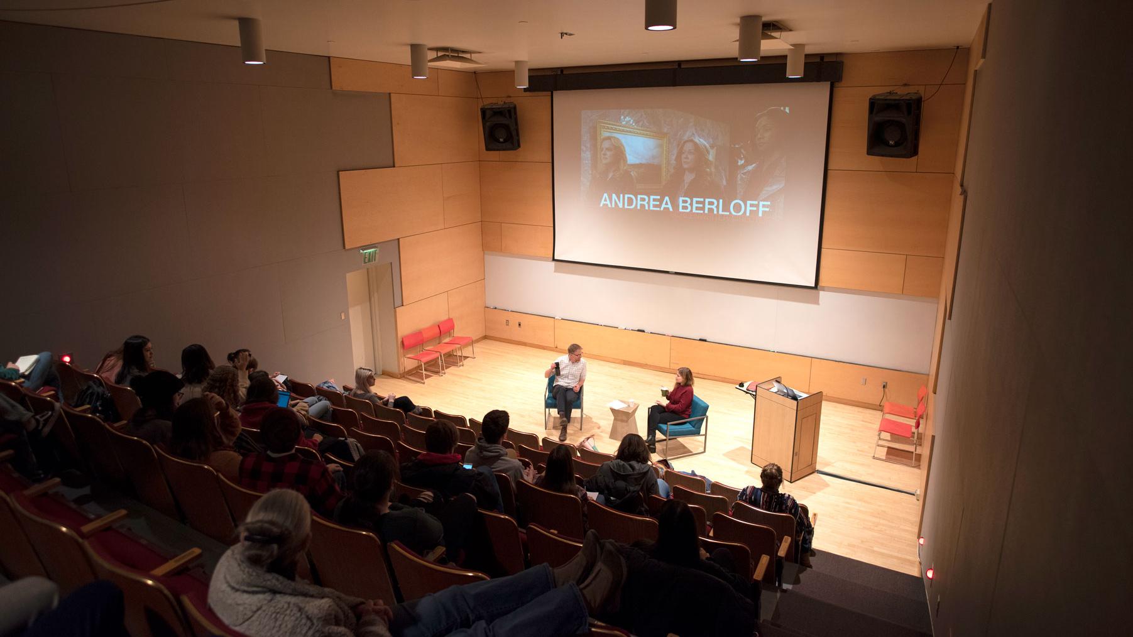Facility Use/Rental
Kiplinger Theatre
Total seating capacity: 456-471 (depending on stage configuration) seats in an auditorium set up.
Performance area: Proscenium configuration with a sprung wood floor covered by masonite.
Lighting: Standard stage lighting available; event specific lighting may be arranged at an additional cost.
Sound: Sound set up available, microphone, computer sound playback
Projection: Standard equipment available
Ideal uses: Great for large lectures, performances
Other information: This space requires trained technicians for lighting and sound.
Seat width: 20”
Aisle clearance: 48.5”
Ramp slope: 5°
Nearest Restrooms: The nearest single-use all-gender restroom can be found on the main floor. Multi-stall women’s and men’s restrooms are located on the basement floor.
Class of 56 Flexible Theatre
Total seating capacity: 150-175 in a movie theatre style set-up.
Performance area: Can be transformed into a variety of performance spaces including: theatre in the round, environmental stage (where the audience is part of the action) and a proscenium stage. Set-up is determined by current department programming.
Lighting: Standard stage lighting is available; event specific lighting may be arranged at an additional cost.
Sound: Sound set up available, microphone, computer sound playback
Projection: Standard equipment available
Ideal uses: Performance events that do not require elaborate sets or wing space.
Other information: This space requires trained technicians for lighting and sound. Space set-up is predetermined based on space use needs of the department.
Seat width: 19.5”
Aisle clearance: 30”
Nearest Restrooms: The nearest single-use all-gender restroom can be found on the main floor. Multi-stall women’s and men’s restrooms are located on the basement floor.
Black Box Theatre
Total seating capacity: 76
Performance area: Can be transformed into a variety of performance spaces. Set-up is determined by current department programming.
Lighting: Standard stage lighting available, event specific lighting may be arranged at an additional cost.
Sound: Sound set up available, microphone, computer sound playback
Projection: Standard equipment available
Ideal uses: Performance events that do not require elaborate sets or wing space.
Other information: This space requires trained technicians for lighting and sound. Space set up is predetermined based on space use needs of the department.
Seat width: 18.5”
Aisle clearance: Variable
Nearest Restrooms: Multi-stall women’s and men’s restrooms are located on the sub-basement floor. The nearest single-use all-gender restroom can be found on the main floor.
Class of 56 Dance Studio Theatre
Total seating capacity: 130 seats in a movie theatre style set-up.
Performance area: Sprung wood dance floor
Lighting: Standard stage lighting available; event specific lighting may be arranged at an additional cost
Sound: Sound set up available, computer sound playback; microphones not available
Projection: Standard equipment available
Ideal uses: Dance performances, small one person performances, lectures
Other information: This space requires trained technicians for lighting and sound. Shoes are not permitted in this space unless special flooring is put in place.
Seat width: 19.75”
Aisle clearance: 48”
Nearest Restrooms: Multi-stall women’s and men’s restrooms are located on the sub-basement floor. The nearest single-use all-gender restroom can be found on the main floor.
Film Forum
Total seating capacity: 100 seats in a proscenium set up.
Performance area: Sprung wood floor
Lighting: Room illumination available
Sound: Sound set up available, microphone, computer sound playback
Projection: Standard equipment available
Video: This space also set up to playback DVD, 16 mm film and computer presentations
Ideal uses: Small lectures, film screenings, presentations
Other information: This space requires the use of trained technicians to utilize projection equipment.
Seat width: 18”
Aisle clearance: 38”
Nearest Restrooms: Multi-stall women’s and men’s restrooms are located on the basement floor. The nearest single-use all-gender restroom can be found on the main floor.
Studio Room 321
Performance area: Sprung wood dance floor
Dimensions: 25’ x 35’
Ideal uses: Dance rehearsals
Other information: There are no chairs, tables, sound or lighting equipment in this space. Shoes, food and drink are not permitted in this space.
Nearest Restrooms: Multi-stall women’s and men’s restrooms and locker rooms are located on the 3rd floor. The nearest single-person all-gender restrooms can be found on the 2nd floor.
Ballet Studio Room 320
Performance area: Sprung wood floor covered by Marley dance surface.
Dimensions: 35’ x 45’
Ideal uses: Dance rehearsals
Other information: Multi-stall women’s and men’s restrooms and locker rooms are located on the 3rd floor. The nearest single-person all-gender restrooms can be found on the 2nd floor.
Nearest Restrooms: Multi-stall women’s and men’s restrooms and locker rooms are located on the 3rd floor. The nearest single-person all-gender restrooms can be found on the 2nd floor.
Reading Room 124
Total seating capacity: 34
Room configuration: Conference room
Seat width: 18”
Video: TV & computer
Ideal uses: Large meetings, presentations, small events
Nearest Restrooms: The nearest single-use all-gender restroom can be found on the main floor. Multi-stall women’s and men’s restrooms are located on the basement floor.
Specs for Set Designers/Directors
Access detailed plans for Schwartz Center theatres.
If you need accessible versions of any of these documents, please contact pma@cornell.edu. You will receive a response within three business days.

